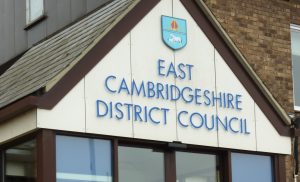
The following planning applications in the Sutton division have been published by East Cambridgeshire District Council.
19/00711/FUL
Coveney
Site east of 9 Main Street Wardy Hill
Construction of a three bedroom, two-storey detached dwelling, remodelled access and associated works.
19/00653/FUL
Little Downham
2 Third Drove Little Downham CB6 2UE
Construction of one four-bedroom, two-storey detached property and associated works.
19/00685/FUL
Little Downham
24 and 26 Main Street Little Downham CB6 2ST
Construction of a two-storey rear extension to 24 and 26 and alter the boundary line of the fence.
19/00698/FUL
Little Downham
67 and 71 Main Street Pymoor CB6 2DY
Installation of new gates, erection of summerhouse to no 71 and installation of hedgerow and post and wire fence to form part of northern boundary to no 67.
19/00725/FUL
Mepal
Pond Farm 3 High Street Mepal
Proposed side and rear single-storey extension, new front porch and detached carport.
19/00769/FUL
Mepal
Site south of 20 Brangehill Lane Mepal
Proposed four-bedroom dwelling.
19/00745/OUT
Mepal
The Granary Whitegate Farm Witcham Road Mepal
Demolition of existing structures and erection of up to three dwellings with parking and associated works.
19/00747/FUL
Sutton
66 St Andrews Close Sutton CB6 2QX
Internal first floor alterations and external elevational changes.
19/00754/OUM
Witchford
Site north of 196-204 Main Street Witchford
Outline planning application with all matters reserved (except for access) for up to 44 residential dwellings, new internal access road and footpaths, open space, sustainable urban drainage system and associated landscaping, infrastructure and earthworks.
19/00741/FUL
Witchford
Site to rear of 32-33 Manor Close Witchford
Proposed three-bedroom dwelling (resubmission of previous application 17/02076/FUL).
19/00676/FUL
Witchford
Land south of Mills Barn Mills Lane Witchford
Construction of equestrian building comprising stable, feed/tack room, hay loft, horse trailer store for personal use only.
Further information can be found on the district council’s planning pages. If you would like to respond formally to the council about any planning application, comments should be addressed to the district council and not to me. Comments may be made
- online using the council’s public access web page (the link above);
- by email to plservices@eastcambs.gov.uk;
- or by post to the Planning Department, The Grange, Nutholt Lane, Ely, CB7 4EE.
