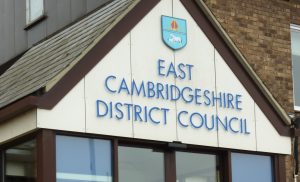
The following planning applications in the Sutton division have been published by East Cambridgeshire District Council.
21/00525/FUL
Coveney
Manor House 2 Main Street Coveney
Change of use of land and boundary treatment to rear/side. New access gates, re-aligned access and boundary wall fronting Main Street. Porch re-build and new front door.
21/00461/FUL
Little Downham
6A Third Drove Little Downham CB6 2UE
Construction of one four-bedroom, single-storey detached dwelling (removal of agricultural conversion building).
21/00532/FUL
Little Downham
Land behind 20-24 Straight Furlong Pymoor
Construction of two three-bedroom, single-storey detached dwellings (plots 6 and 8).
21/00562/FUL
Little Downham
43 Lawn Lane Little Downham CB6 2TS
Existing garage and store to be demolished and relocated. Internal alterations, first floor side extension, and two-storey rear extension.
21/00518/LBC
Sutton
The Burystead Bury Lane Sutton
Alterations to three existing modern ground floor windows to provide double glazed units, including replacement of modern concrete sills with new lead sills.
21/00580/FUL
Witchford
8 Elm Close Witchford CB6 2JH
Shed/outbuilding at the bottom of the garden to be used as a golf simulator studio (retrospective).
Further information can be found on the district council’s planning pages. If you would like to respond formally to the council about any planning application, comments should be addressed to the district council and not to me. Comments may be made
- online using the council’s public access web page (the link above);
- by email to plservices@eastcambs.gov.uk;
- or by post to the Planning Department, The Grange, Nutholt Lane, Ely, CB7 4EE.
